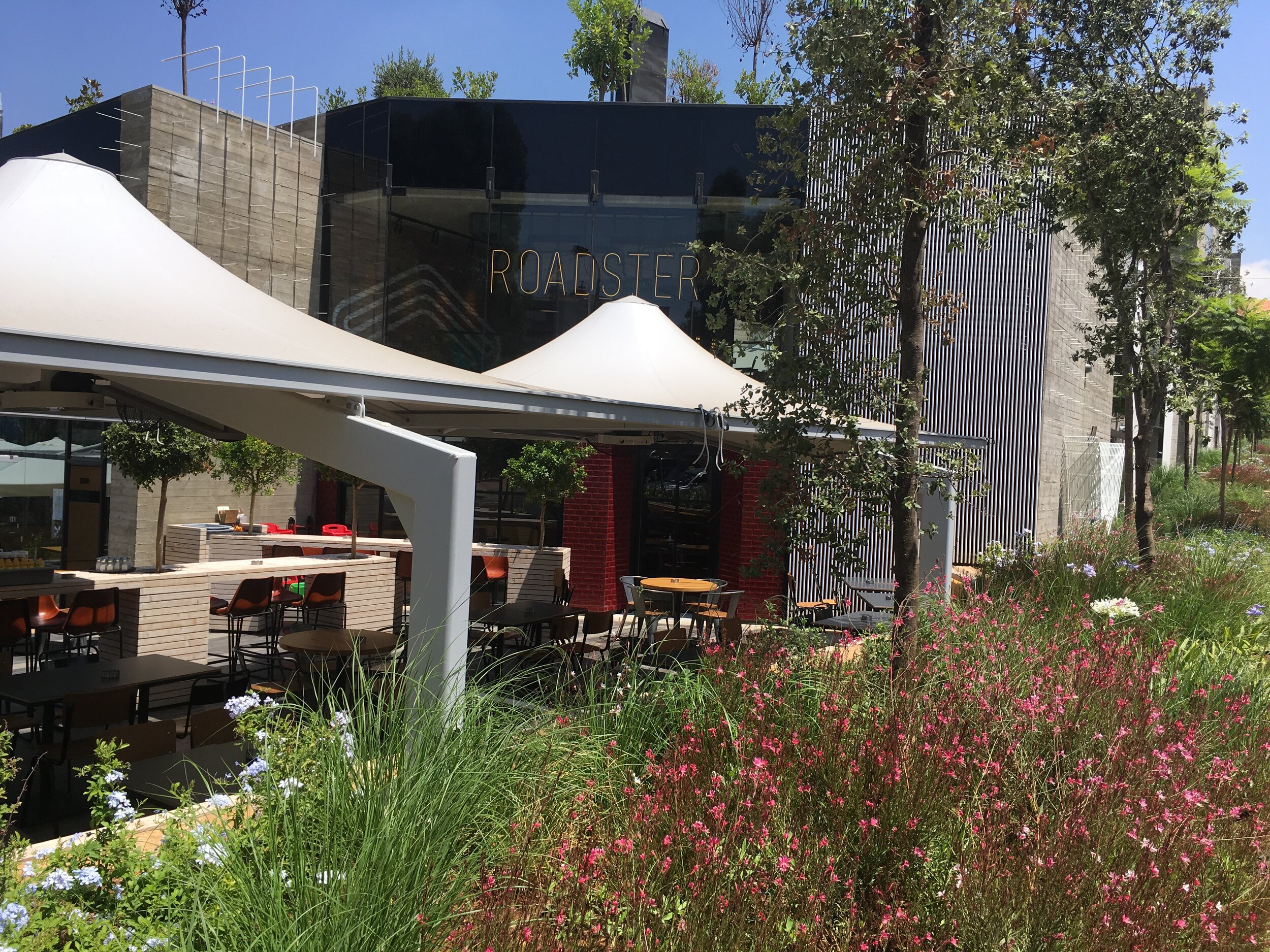The Backyard
IGA Role: Landscape Design
Collaborations: with Bernard Mallat Architects & Walid Zeidan Architects
Location: Hazmieh, Lebanon
The success of the Uruguay Street project regrouping a cluster of restaurants and pubs around a pedestrian street showed the type of atmosphere the Lebanese like and look for when they go out... a casual place where the good food and music are available but mostly with lots of communicating outdoor attractive spaces and a pedestrian friendly environment.
That is at the origin of the Backyard project: a cluster of restaurants grouped around an inner lush garden with terraces communicating with each other visually and physically through steps and ramps.
The relatively steep slope is transformed into low terraces with random edges at the image of the agricultural fields spreading over the Lebanese mountains. The landscape scheme follows the architecture, designed as a Mediterranean village or a vernacular house where rooms are added as the family grows. Though the space is completely open, yet each restaurant has its own terrace separated by a low level change.
A water feature, divided in a water source, channels and collection reservoir, is created to evoke the irrigation system in old agriculture fields. It serves at the same time as a cooling and animating element as well as a way finding means connecting all the gathering and entrances nodes together.
The shade is provided through a combination of evergreen and colorful trees and through tents and fabrics commonly used in the area whether in souks or on rooftops. The material selection for the terraces and passages reflects a transition from the urbanized Beirut to the rural inland.





