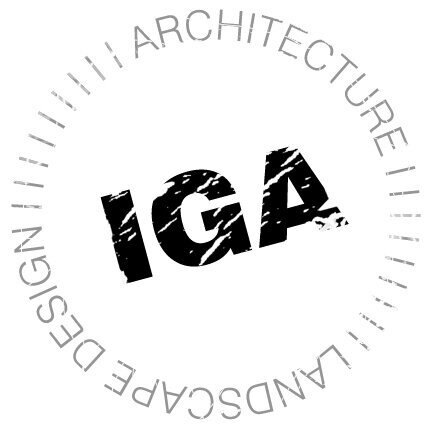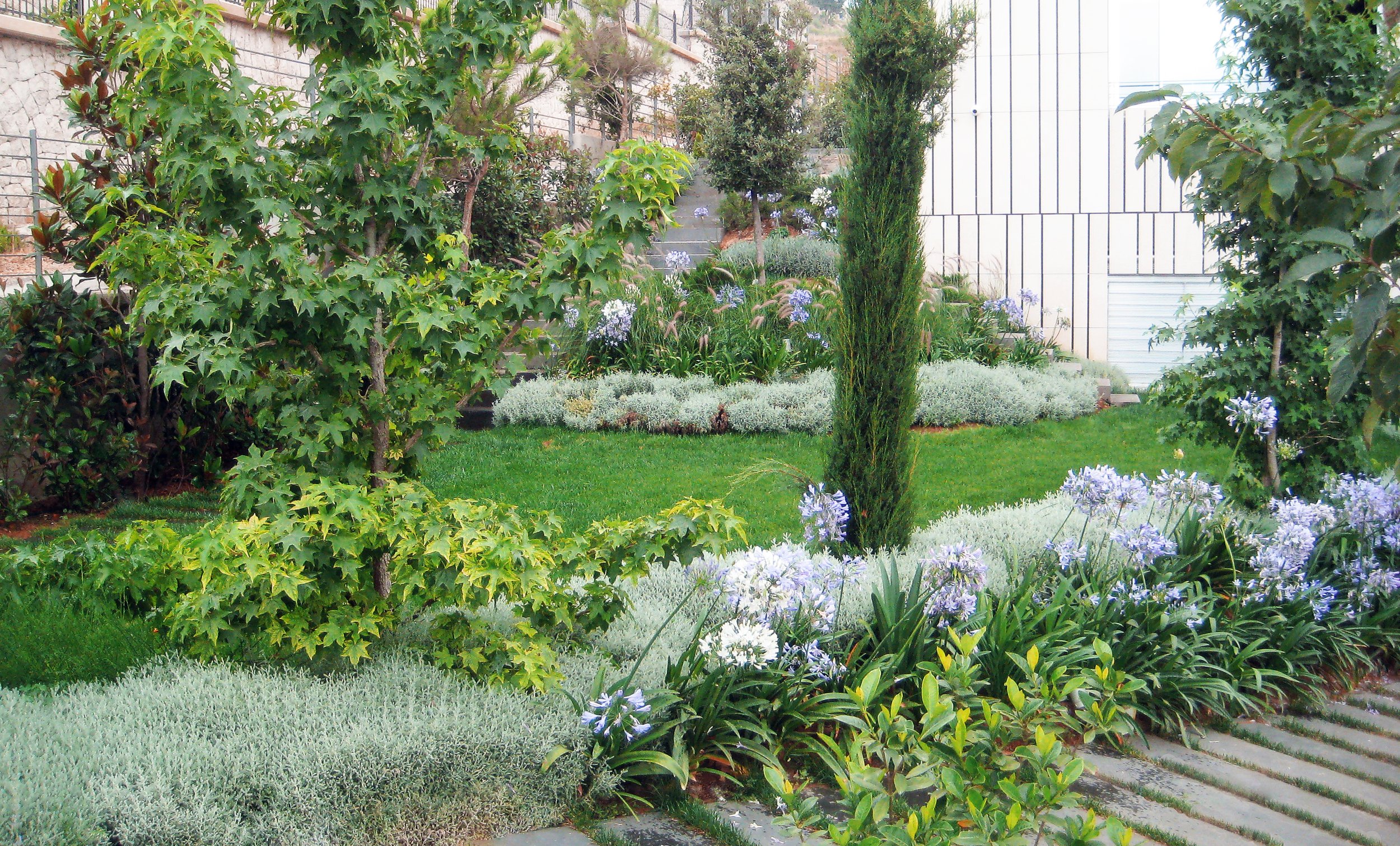Chwaya Garden
IGA role: Full landscape design
Location: Lebanon
The landscape design of the Chwaya Residence, similarly to its architectural design, is based, among other considerations, on a good integration within the site while tackling its orientation, topography and links between the different levels and preserving and emphasizing the views. It was also developed with a careful consideration to sustainability, by its integration within its context, as well as the selection of plants and features, the avoidance of unnecessary extravagant elements and accessories and the use of low-maintenance materials.
The Terraces
The outdoor spaces were developed in such a way that they form an extension of the indoor spaces and allow for good communication between both. Well-communicated platforms are present at all levels. Some are free of trees, plants and obstacles and can welcome any sort of activities and ceremonies, whether proposed on hard or soft surfaces; while others are dedicated to planting fruit trees, vegetables and herbs.
The Promenade
The promenade between the different spaces, terraces and platforms at different levels is rendered more friendly and agreeable through linking passages, steps and stairs. It is fluid and conceived in loops across the 4 corners of the plot.
The Green Belt
The walls are converted into planted slopes accommodating all types of local trees that provide shade to the surrounding usable areas. The selection of low-maintenance plants and trees reflects the region’s character in a friendlier environment.





