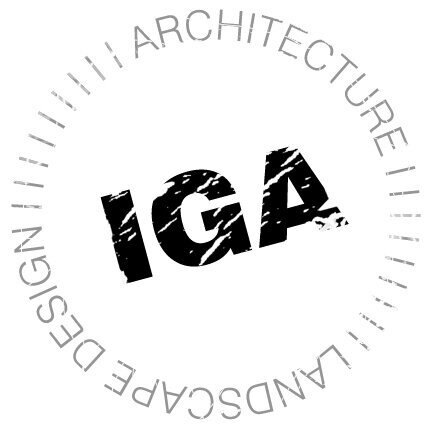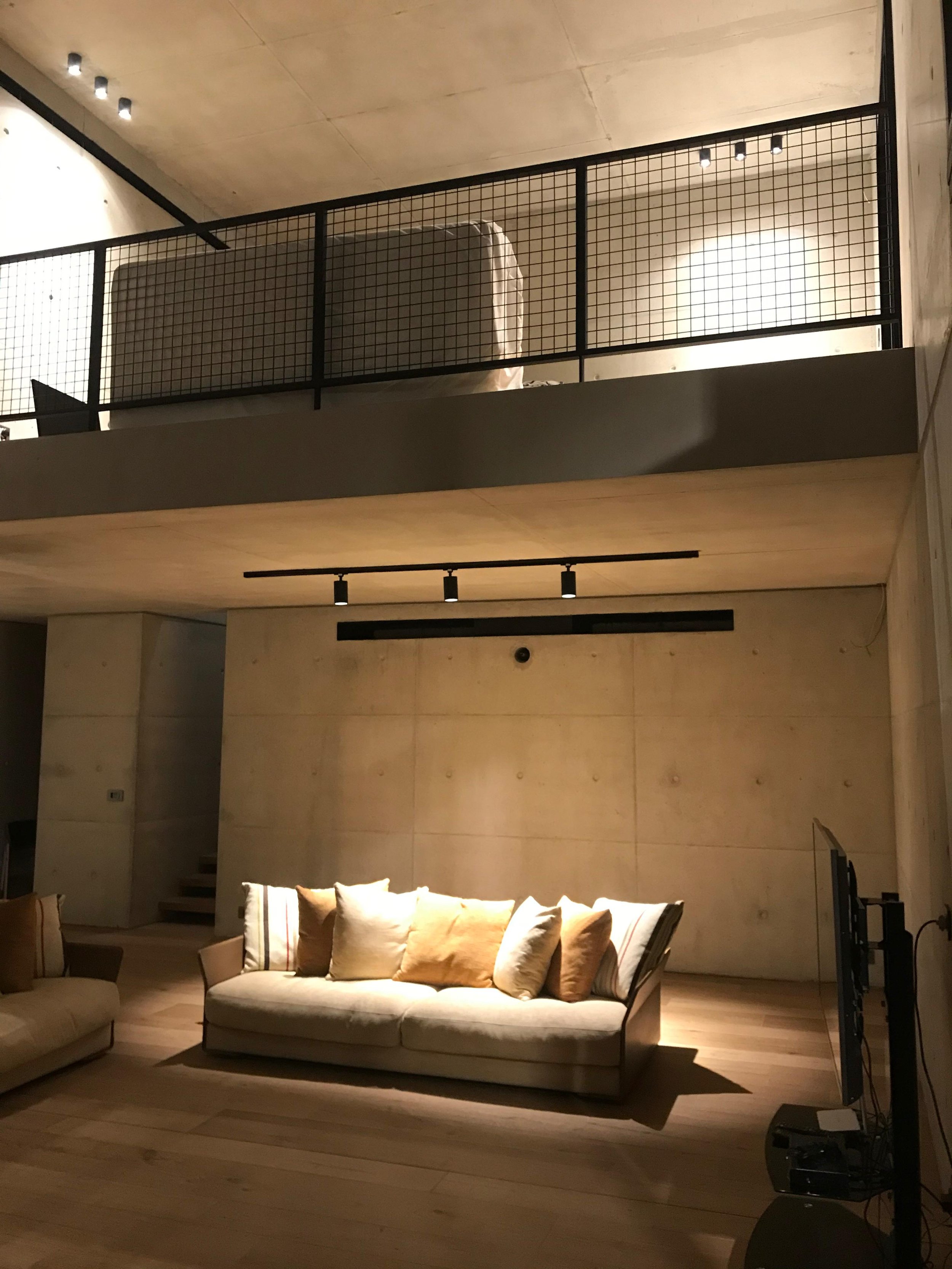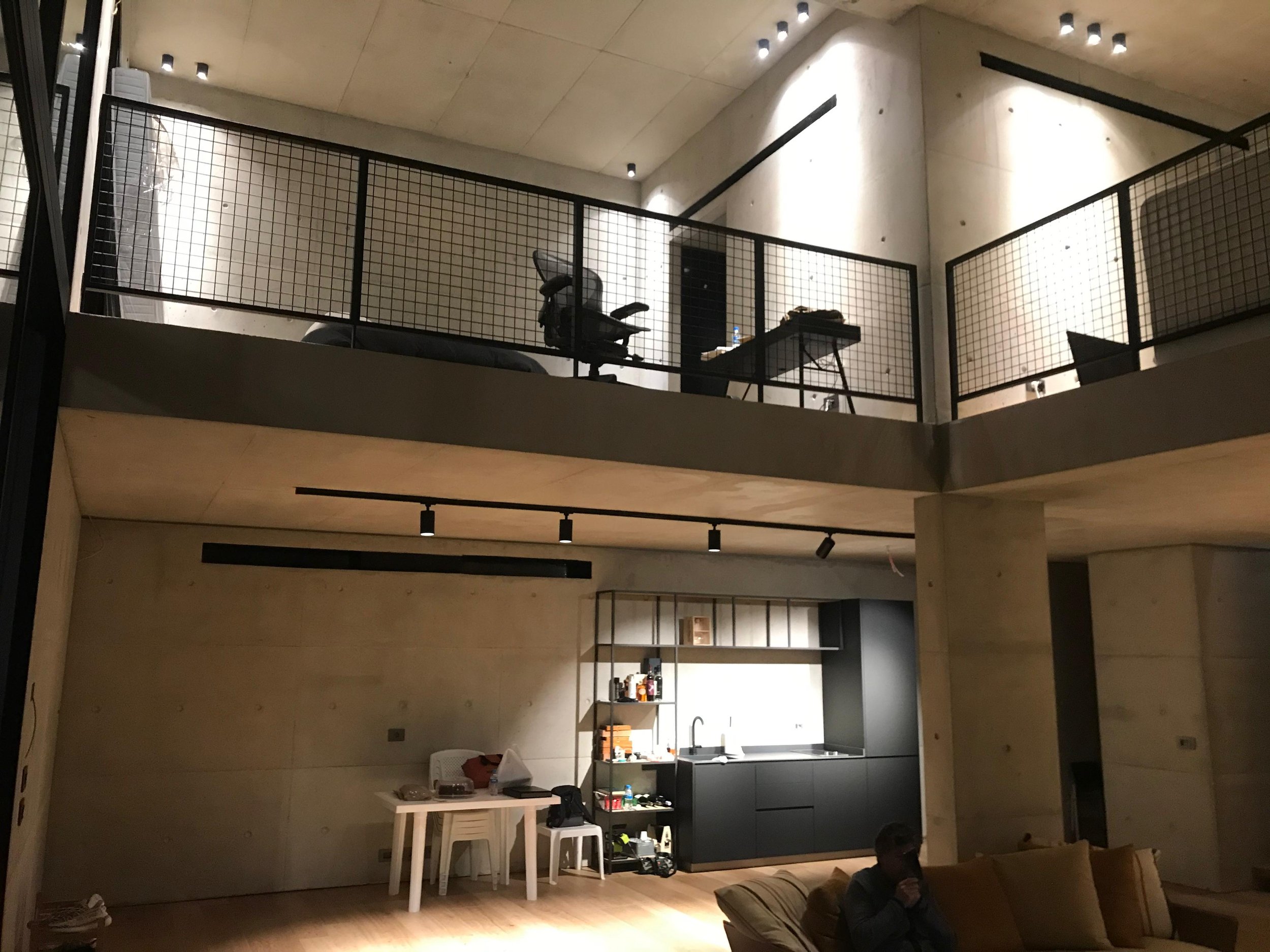Baakline Retreat
IGA role: Architecture and landscape design for pool house
Location: Baakline, Lebanon
In a reverse approach, a family wished to make use of a hilltop property, 800m above the sea level, to escape the stressful life of the city.
What started off as a barbecue corner for family and friends evolved to accommodate a playground and pool for the kids, then further grew to become a retreat and a refuge with fruit garden and raised beds.
With the pool came a multipurpose room beneath it to fill in the space resulting from the drop of the steep levels.
The pool had to be located in the least dense area among the pine and oak trees to benefit from the sun and the panoramic view stretching all the way to the sea.
The steep slope resulted in a huge gap underneath the pool, ideal to integrate the pool house.
Closed with retaining walls on 2 sides and open to the view and valley on the others, the pool house spreads on 2 levels with rooms in the mezzanine communicating with the reception at the lower level.
Plants along the stone walls have been to cover the pool house and completely camouflage it within the surrounding nature.




