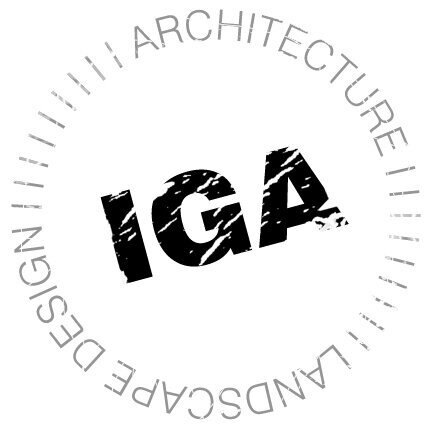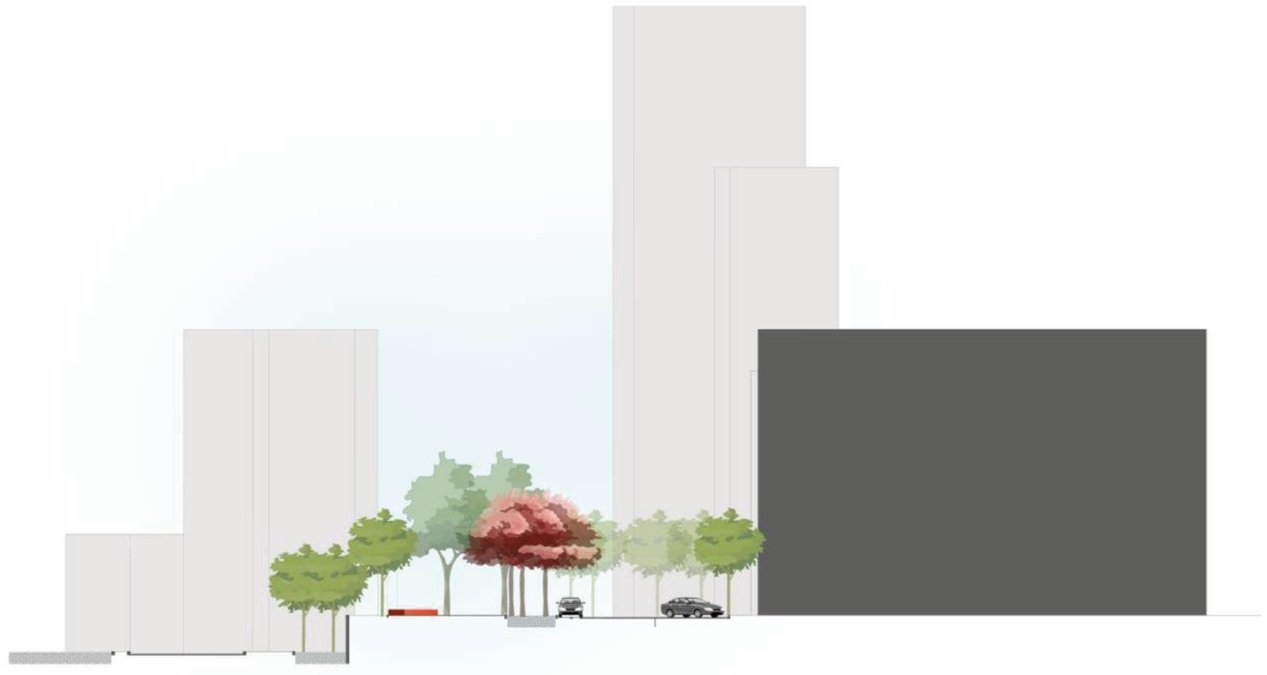Pasteur Plaza
IGA role: Landscape design
Location: Beirut, Lebanon
Pasteur Street within Gemmayze area, like most of Beirut’s neighborhoods, suffers from the lack of proper sidewalks, green and public spaces. These were often replaced with roads that never solved the mobility issue in the absence of public transport. On a stretch of Pasteur Street, the road becomes wider and splits in two yet without serving a specific purpose.
Reclaiming this redundant space as pedestrian and reconnecting it to the greenway network, as planned in the Green Master Plan of Beirut, is a must to restoring those corridors without which, scattered pedestrian habitats fail to thrive and be efficient and active.
Based on a balanced combination between the neighborhood needs in terms of activities and a cost-efficient aesthetical plaza, the concept is generated from 2 solutions:
An introverted/protected plaza with a multifunctional space in the center.
A forest like area characterized by random yet evenly spread trees that opens up and communicates with the street, similarly to many active sidewalks.
The strategy for sustainability has 2 folds.
In the Program by:
Proposing a multifunctional space that can accommodate different activities already established or have been manifested in the neighborhood such as food market, exhibitions and artistic performances, yoga and fitness classes as an extension to the nearby gym, etc.…
Designing an inclusive, accessible at all times space that responds to the local community’s needs and expectations as much as to people from all over the city.
With the benefits of both solutions, the design now proposes a double sided bench that:
Characterizes the Pasteur Plaza and becomes its landmark.
Provides a subtle privacy between the passersby or the customers of the nearby shops along the existing sidewalk and the users only coming to enjoy the newly annexed public space. All the while interacting with the surroundings from either side.
Allows a proper transition of materials between the existing sidewalk and reclaimed new space.
In the Design by:
Integrating the design within a larger scheme
Minimizing the intervention area while maximizing the benefits
Minimizing the cost of the construction and operation
Maximizing the green and permeable areas to avoid flooding and inundation
Proposing local, durable, adapted and recycled materials.
Proposing native or adapted plants with low maintenance requirements
Making a good use of the site conditions, such as views, connections, sun orientation, etc.
Equipping the plaza with bicycle racks, bins for recyclable waste, solar panels, free WIFI, etc.




