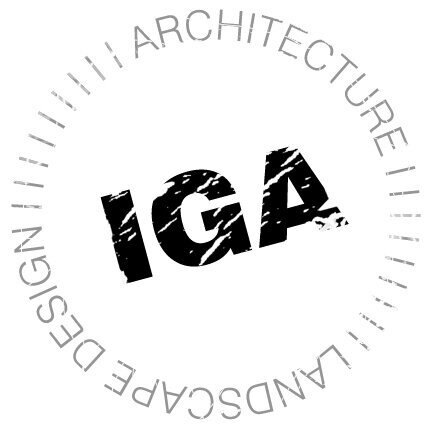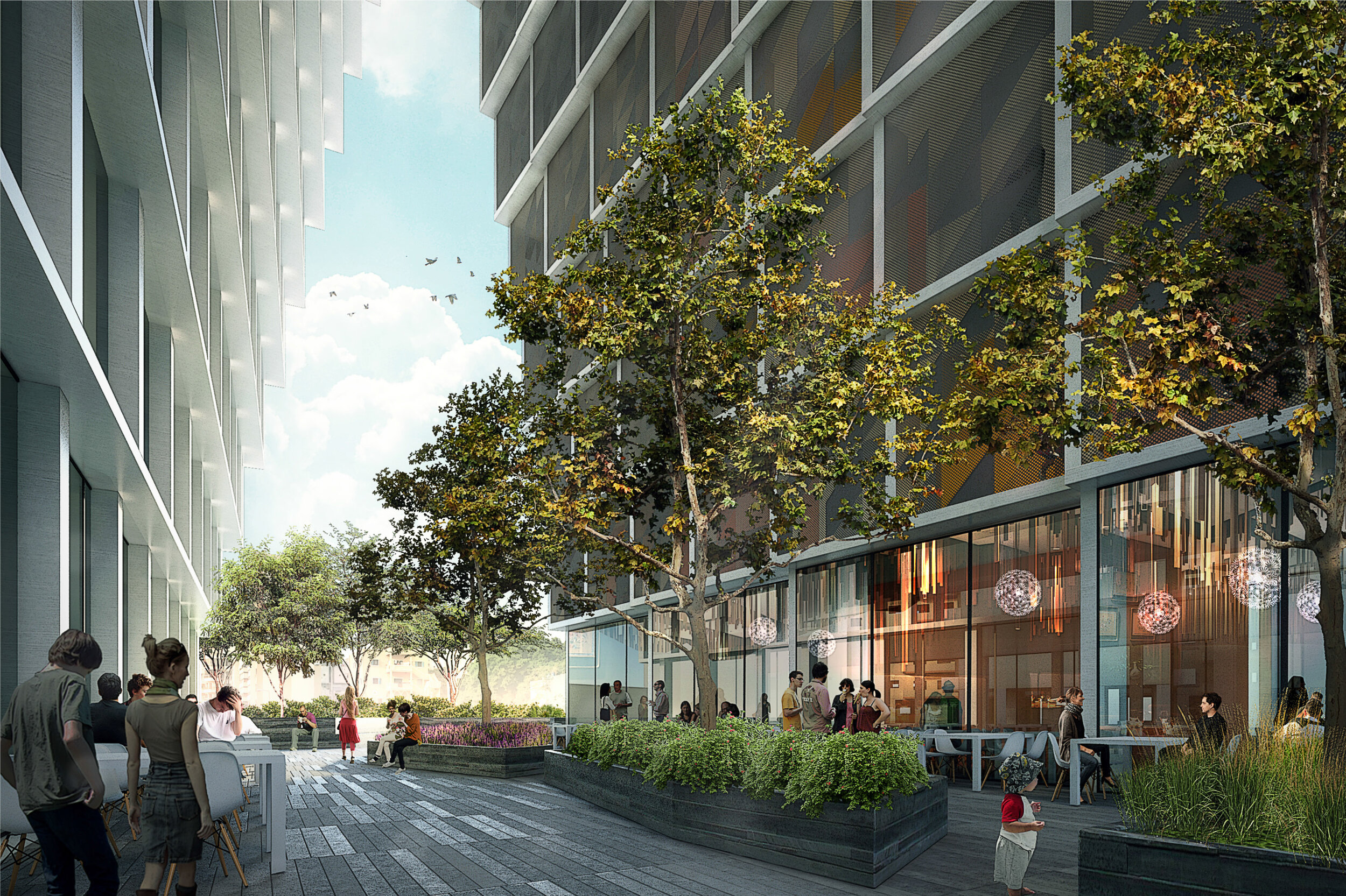Sodeco Towers
IGA Role: Architecture and Landscape Design
Location: Ashrafieh, Lebanon
The global trend towards urbanization has left many cities, especially those in small, over- populated countries such as Lebanon with the need to densify without adding significant stress to infrastructure and already small amounts of open space. A more mobile population and an increasing cost of living has created a demand for a more compact, efficient use of space that does not sacrifice quality of life. The Sodeco Towers respond to this growing market demand by combining small modular living units with flexible office spaces.
By leaning against each other, the housing tower and the office tower not only allow ample sunlight to reach the surrounding streets, but also stand apart at the ground floor to offer a covered plaza. At the rooftop level, the two towers re-connect, creating a shared space for a gymnasium, bar and swimming pool.








